Old Kitchen standing in the old doorway. Kitchen goes approx 4 more feet to the left. The fridge door is the end of the kitchen this way.
January 2007 we were living in the city in a 1947 home on 1 1/2 acres. It had the tiniest kitchen I had ever seen....and I had seen some dinky ones in England but they had NOTHING on this kitchen. I can't remember the dimensions but I think you can see from the before pictures how small it was. I had hosted Christmas dinners from this kitchen and I must admit it was not easy. It was a cute house (after we put on a beautiful front porch and back screened porch, picket fences with gate and arbor entry ourselves) and had lots of potential so we decided that we were going to stay in the house and just renovate starting with the kitchen. So in January we started building walls and tearing down old ones. We put plastic up to the living room and the bedrooms as the kitchen and dining room were in the middle of the house. Oh the dust! We moved the stove and fridge into the dining room and the microwave sat on the dishwasher. It was like this until early May...and I had to cook in this mess! Once we finished the kitchen and since we had opened it up to the dining room we decided to keep going and tackle the dining room too. Thank heavens the kitchen was finished so I could at least cook in style and comfort! We had to insulate walls..re-surface floors, wire all before we could start on the pretty stuff. We put bead-board on the ceiling, put up crown molding, installed semi-custom cupboards, installed ironstone countertops (the best idea!) Colorado slate back splash, canned lighting, indirect lighting, drop lighting on dimmer switches, tile floors and best of all...a farmhouse kitchen sink. My pride and joy. In the dining room we added bead-board to the ceiling and then crown molding with a beam in the center where the 8 foot sheets met up. We added a Solartube and a new window, replaced oak flooring that had been eaten by termites years ago with boards from the floor where we had come into the dining room 4 feet for the kitchen renovation. Thank heavens we saved the boards! Then we painted and added new baseboards and fancy corner pieces after re-finishing the floors. We did it all ourselves. We were glad it was over but the results were well worth all the hard work and mess.

I'm standing on the landing to the back door. The kitchen ends at the right of the fridge.
Back door landing to the right.
This whole wall was bumped out 4 feet into the dining room and the entry changed to the right.
Old dining room wall we took out.
The 4 feet we went into dining room
Me doing what I do best!
Installing sheet rock after insulating outer walls
The near finished kitchen. Canned lighting is nearly done and crown molding on cabinets not installed yet. There was a little rounded corner cabinet not added to the upper cabinet left of sink. Stove and fridge traded sides.
Loved these countertops..you could cut on them and put hot pots on them and there was NO sealing ever. The slate backsplash was beautiful. Pull out spice rack to the left of spice rack. corner lower cabinets pull out or slide out. Three large drawers pulled out of the penninsula for pots and pans and utensils. I LOVED it.
Cupboards on each side of the fridge were pull out pantries. On top of cupboards was indirect lighting.
Bead-board ceiling, part of middle beam on left and solartube. The living room to the right was takled the next January. (Part 2)
You can enlarge the pictures by clicking on them!
My contractor who happens to be my wonderful talented Hubby.
Thank you Sweetie...now we have to do it all over again here on the farm!
Love you.














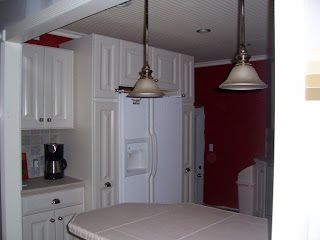




.jpg)

















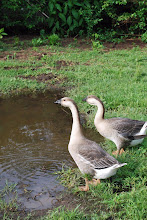.jpg)





+(2).jpg)


.jpg)

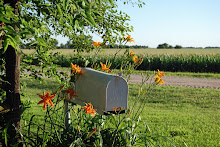.jpg)




.jpg)

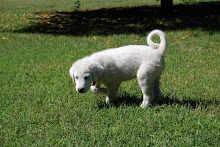.jpg)

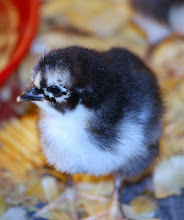.jpg)
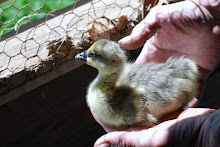.jpg)
.jpg)
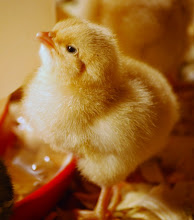.jpg)






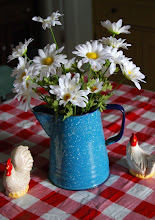.jpg)
.jpg)
.jpg)
.jpg)
.jpg)

.jpg)
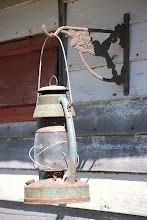.jpg)
.jpg)
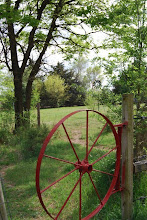.jpg)
.jpg)
.jpg)
.jpg)

.jpg)













.JPG)






































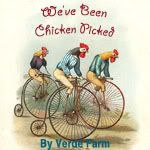
.jpg)
.jpg)




7 comments:
Great job and I can appreciate how much work that must have been!! We've put a bead board ceiling up in one of the twins bedrooms so far and we have wood ceilings in the kitchen that I want to paint. Seeing your photos proves to me that it will make it much brighter in the kitchen once we do that!
~Andrea~
Wow. I remember those days!! It took us 8 years to finish our house..it was a pain but now we have a great place..Thank you so much for all your help..I have put on my email address..It is down by "my Shop" I have done so much work on the site that I'm dizzy from it all..I'm also trying to set up Etsy and Flickr...wow...I'm cross eyed!! I think I need to take a break for a day or two and then we can get together ..Thanks for all your help...How's my darling Eeyore?? Give him a big giant hug..Cynthia come by my site and hit the Link (yes I put in my first Link!! it goes to Debra's site..she used a song I wrote for International Womans Day...talk soon.
Cynthia isn't it a wonderful feeling to see the end result of your own renovation...you're right it is a pain as you're going through it but such a relief to see it finished. You're blog looks great...good luck with getting everything accomplished...and I LOVE your song...so good to actually SEE you! Thanks for dropping by....Maura
Such a fine accomplishment. Love the transformation...wow. Whomever purchased your last home must have struck gold. All fixed pretty and ready to move in. With that under your belt, this new home is going to be a joy to finish.
Maureen
Hello again Andrea! I bet that bedroom looks great with the bead-board..it adds such character I think. We're going to put it on the kitchen ceiling as it's got the most horrible sheet rock and spackle job I've ever seen. We're also planning on doing it in the bathroom too but we'll paint that with a good bathroom paint because of the moisture. Yes painting your wood ceiling will definitely brighten up the space...I bet it will look wonderful...good luck!!! Take care. Maura
warn a girl that she may nearly faint when she sees the "after!" LOL.
absolutely fabulous make-over and your hubby looks very happy with the results. you should have your own show!
LOL thank-you Janean...it is quite a change isn't it. I tell you...it was a total JOY working in that kitchen after it was done...I had so much counterspace and more cupboards than I knew what to do with!! Well..it sure seemed like it. We actually made the countertops deeper than normal which was REALLY nice when you got serious about cooking..I never ran out of room and you could have about 6 or more people working in there and they wouldn't be bumping into anyone...a far cry from what we started with! Thanks for stopping by..I really appreciate it. Take care. Maura
Post a Comment